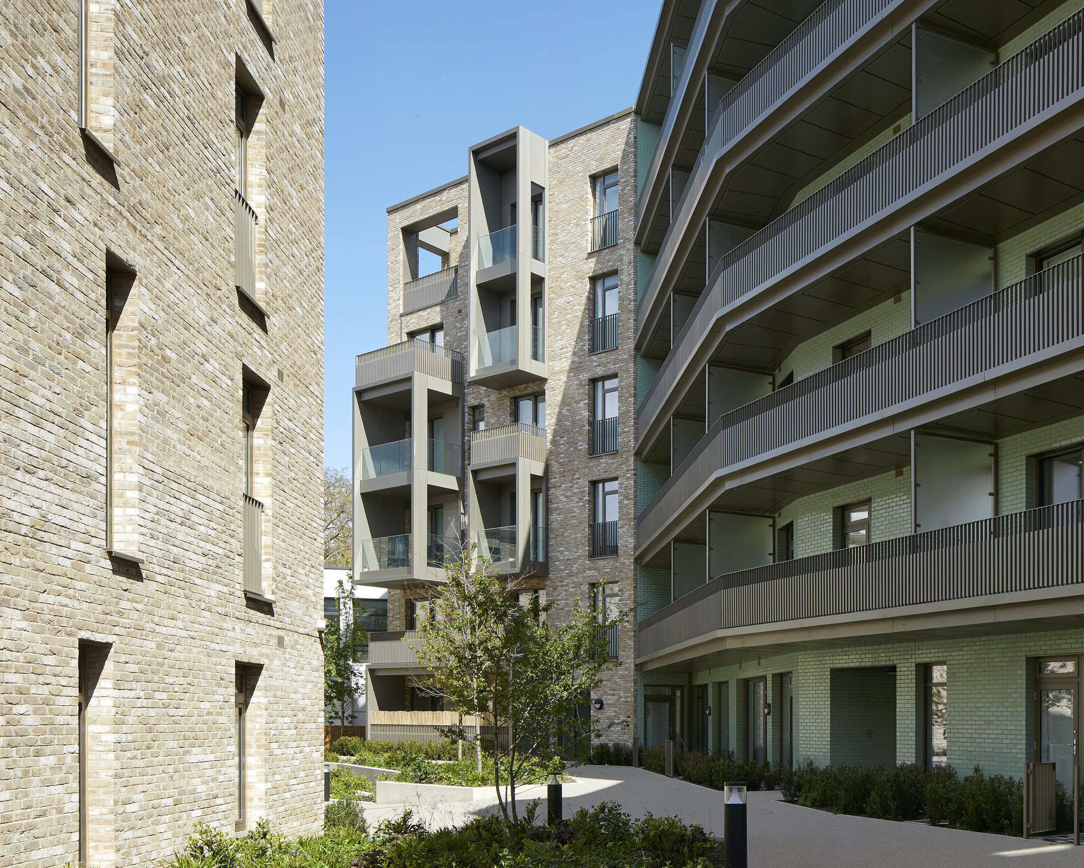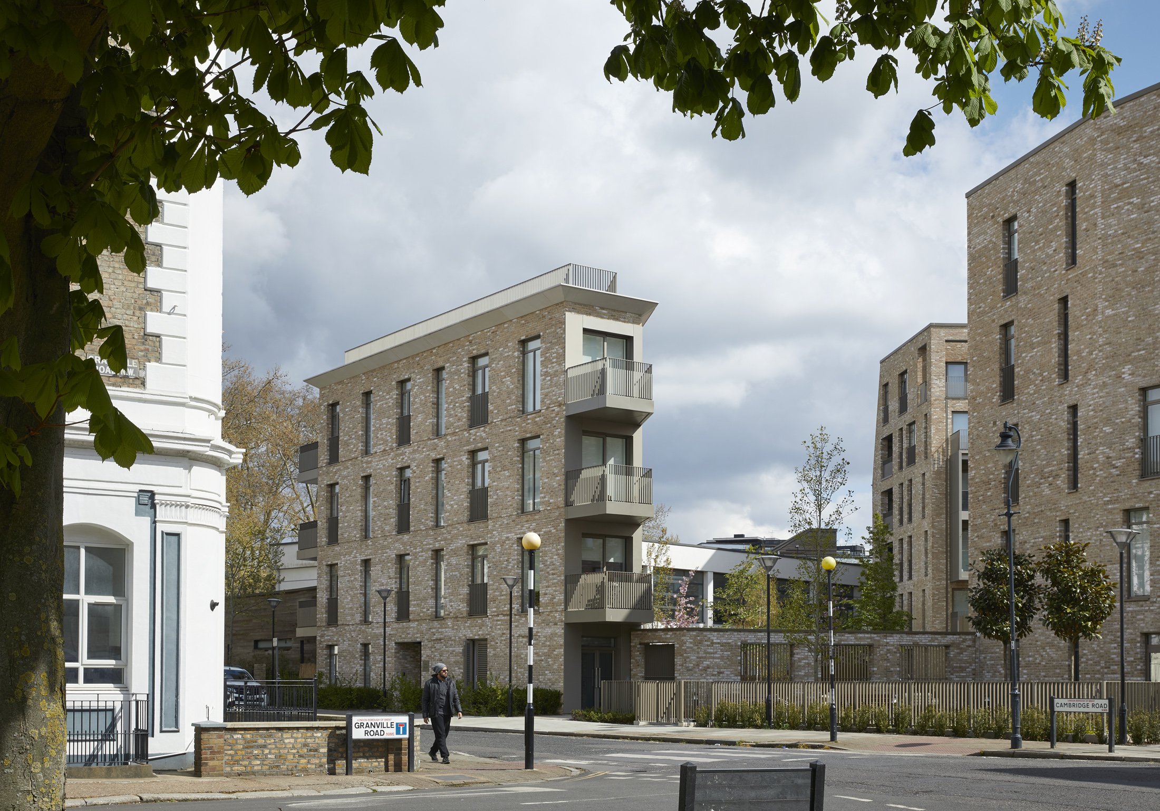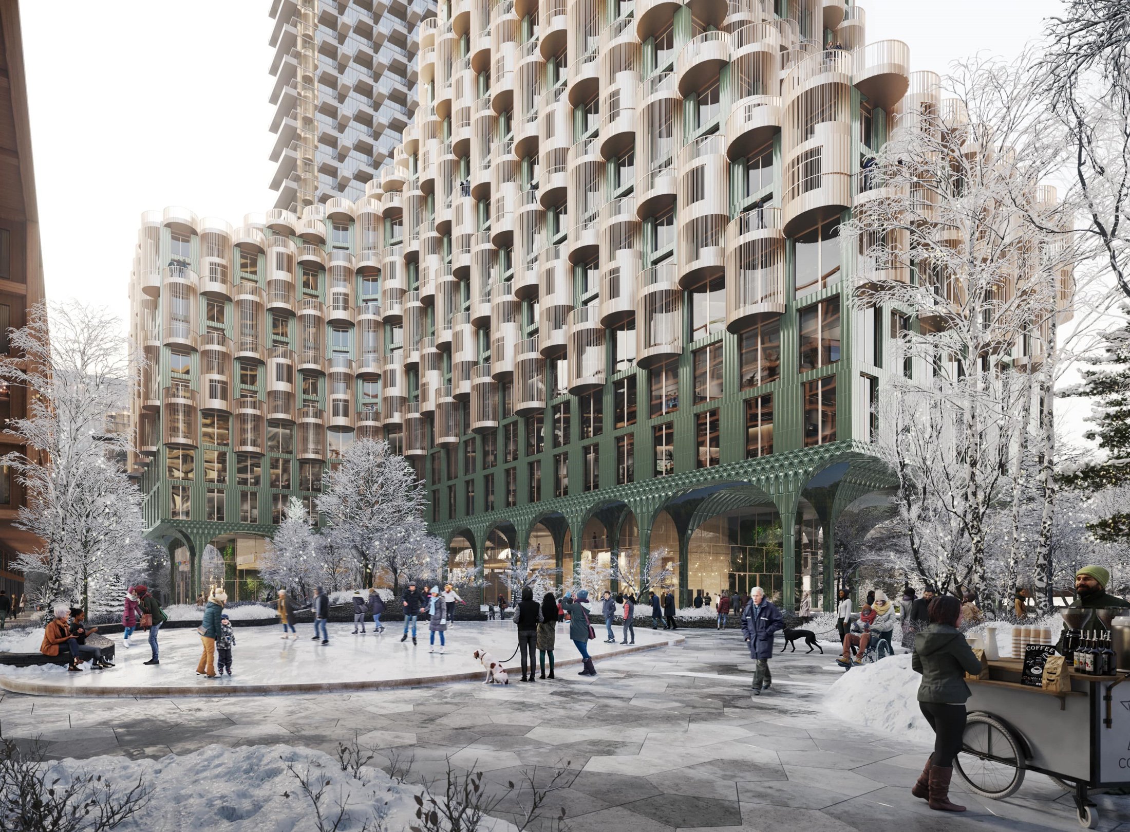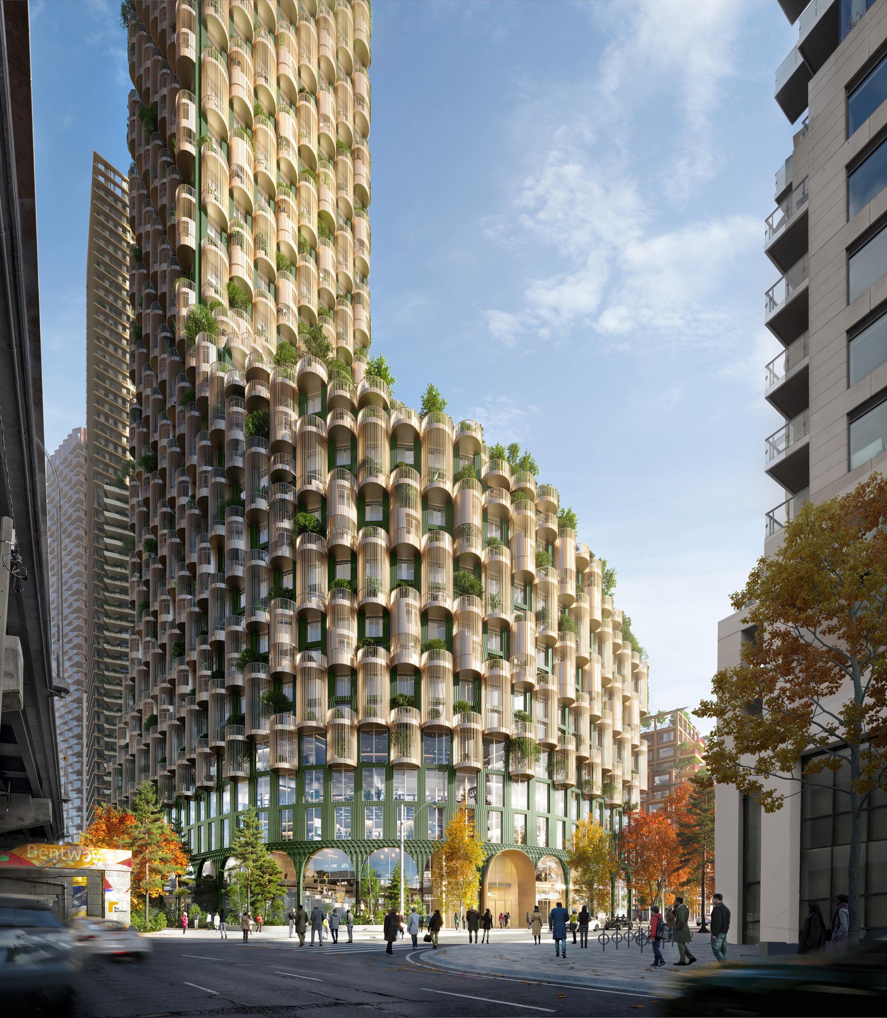ALISON BROOKS ARCHITECTS UK
Alison Brooks Architects is recognized as one of the UK’s most influential and internationally acclaimed design practices. Led by founder Alison Brooks, the practice employs cultural research as both catalyst for community engagement and for new forms of architectural expression. Their portfolio demonstrates commitment to the project of generous, inclusive city-building supported by a uniquely sculptural design language. This approach is embodied in their wide-ranging portfolio of built works ranging from large scale masterplans and mixed-use developments to higher education buildings, public installations, private houses, exhibition designs, and public buildings for the arts.
Alison Brooks Architects consider the design of housing as the social project of architecture and its most important form of civic building.
Their housing projects range in scale from masterplans to private housing, with a focus on mixed income housing projects that create diverse neighborhood realms. Through these projects, they advocate for community building, designing for increased social engagement and fostering a sense of civic pride to promote inclusiveness and social diversity.
Fusing an appreciation of history with formal and material invention, their studio’s unique design approach brings new expression and civic identity to a diverse clientele. This has led to over seventy awards for design quality, including the 2020 Dezeen Architect of the Year. Alison Brooks Architects remains the only UK practice to have won the UK’s three most prestigious awards for architectural excellence: the RIBA Stirling Prize, the Manser Medal (twice), and the Stephen Lawrence Prize. alisonbrooksarchitects.com
Unity Place
London, UK
Area: 7,735 s.m. | Status: Built 2021
Unity Place is a new residential quarter of 240 homes and communal landscapes, the latest phase of a 20-year regeneration plan for South Kilburn in Northwest London. The scheme is a contemporary interpretation of the London Mansion block, restoring the neighbourhood’s 19th-century urban grain and character. A cluster of three modern 6-storey blocks replace two derelict 1960s-era towers, re-integrating the site and its communities into the wider South Kilburn neighbourhood.
Along with neighbouring buildings, the masterplan scheme forms one side of a newly opened civic square that creates a setting for the Grade II listed St. Augustine’s Church. On the opposite side, the two mansion blocks and a small ‘Flatiron’ block embrace an intimate communal garden, creating a family-friendly urban housing typology. The mansion block structures enliven the street with frequent ground-level entrances and facades punctuated with two-storey volumes, forming porticos and balconies which establish human scale and vertical rhythm.
The scheme’s mansard roofs are both a response to the elegantly tapering neogothic spire of St Augustine’s Church opposite and a reference to the mansard roofs of neighbouring Maida Vale.
The three buildings, each housing three apartments per core, are all dual aspect with windows on both sides, optimizing cross ventilation, natural light, and views. The units overlook the communal gardens, creating a safe environment for residents. Many have full width balconies across the west elevation to take in the afternoon sun. All have generous 2.6m ceilings and full height windows, creating bright and family-friendly spacious units for existing Brent residents.

The scheme’s mansard roofs are a reference to the mansard roofs of neighbouring Maida Vale.



Quayside
Toronto, Canada
Area: 300,00 s.m. | Status: In Progress
A collaboration with other internationally-renowned architecture firms, the masterplan for Toronto’s Quayside is an embodiment of Alison Brooks Architects’ residential design principles – ideas of designing for neighbourhood context and human-scale quality of space. The new waterfront community will bring together residential, commercial, and educational uses in an ensemble of buildings of varying heights stitched together by a common urban forest. The scheme will deliver a new model for sustainable low-carbon communities and will serve people of all ages, backgrounds, abilities, and incomes. New public spaces include a two-acre forested, car-free green space and an urban farm. At the water’s edge a landmark cultural destination and multi-use arts venue will bring together space for the performing arts, Indigenous-centered cultural celebrations and flexible education spaces.
The residential tower designed by ABA fits seamlessly within this context. Its porous multi-typological podium curves around its corner of the lot, eschewing conventional right angles to instead form one unified building elevation that both demarcates Quayside’s site, and invites in those wishing to explore the neighbourhood. Each unit has its own sheltered balcony space, also formed as curved, smooth projections, made of wood to provide warmth to the outdoor spaces. Climbing greenery, growing between storeys as its own dynamic building material, will add further to occupants’ quality of space and well-being. The high-rise form allows for hundreds of units to be designated as affordable housing. Low carbon development principles will make Quayside the first all-electric, zero-carbon community at this scale.
A collaboration with other internationally-renowned architecture firms, the new waterfront community will bring together residential, commercial, and educational uses in an ensemble of buildings of varying heights stitched together by a common urban forest.













