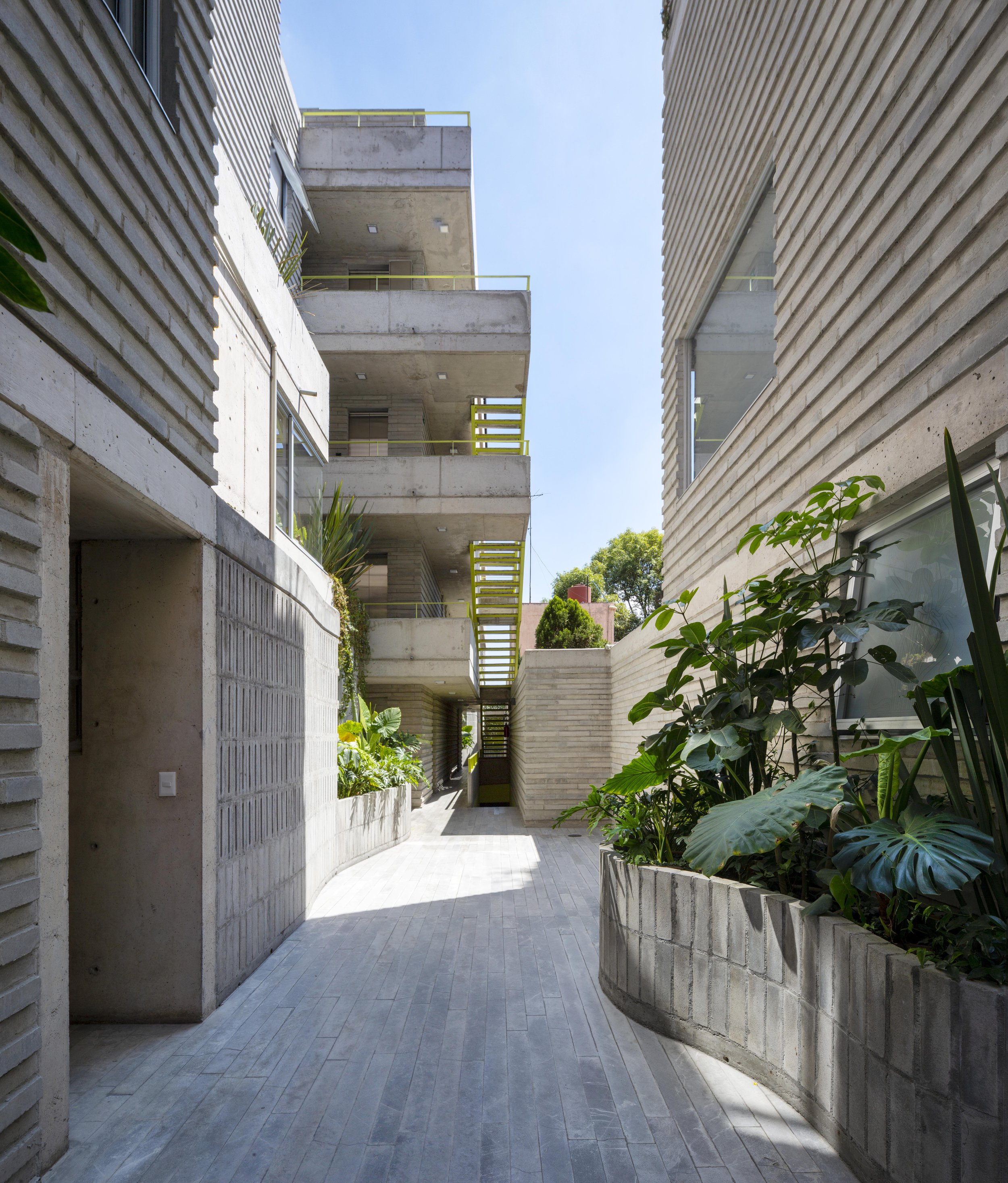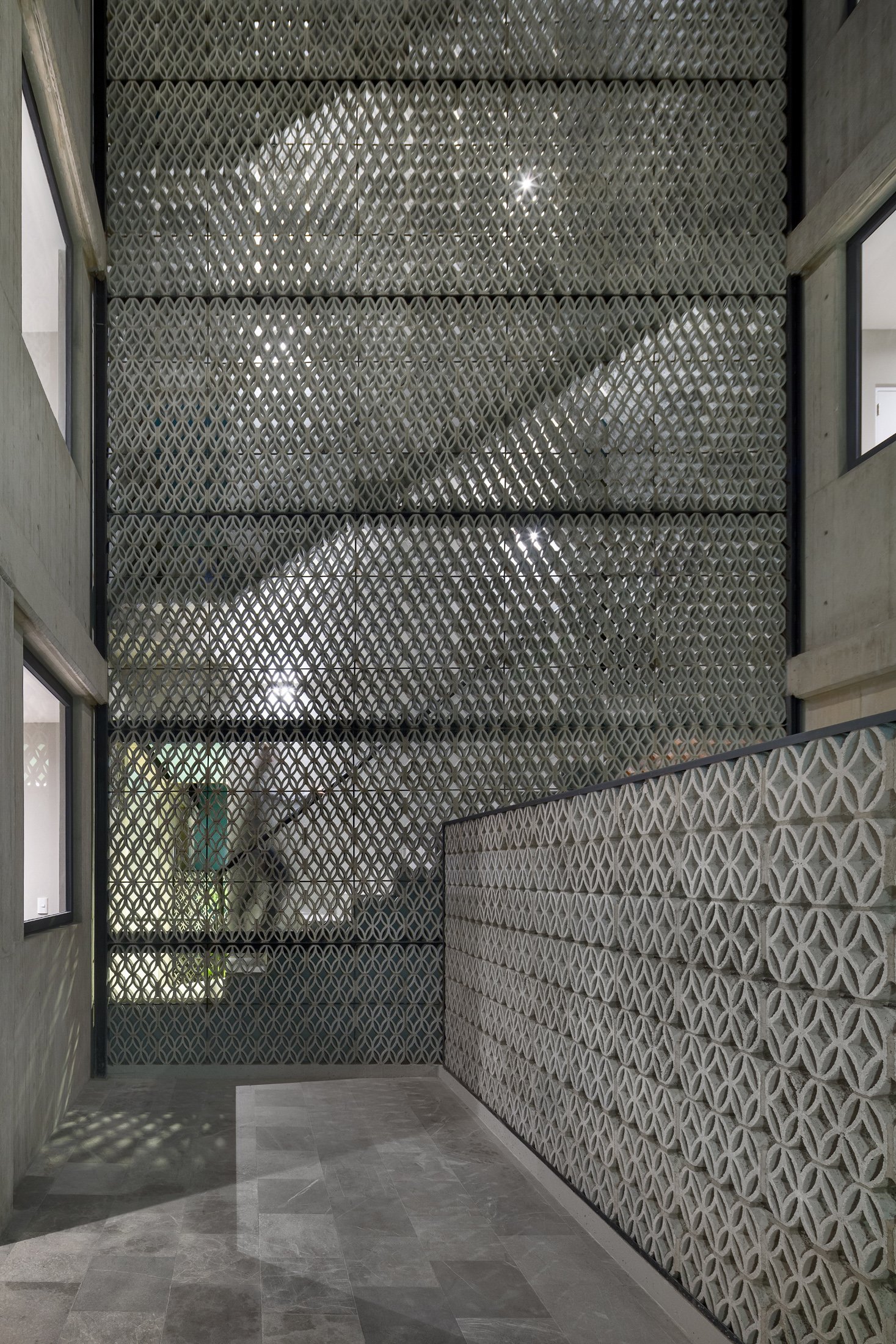FERNANDA CANALES ARQUITECTURA
MEXICO
Fernanda Canales Arquitectura, based in Mexico City and founded by architect Fernanda Canales, is an architecture practice engaged in design, urban planning, and research focused on redefining the connection between housing and the city. Canales’ ongoing research explores the tension between private and public space in Mexico, regarding the home as an extension of public space rather than a standalone structure. Their research also explores the sustainable renewal of existing or abandoned structures, mixed-use and multi-purpose buildings, and community-centric design. This informs the practice's built work, resulting in buildings that weave into the existing built fabric, utilizing simple materials, natural light, cross-ventilation, and establishing safe environments.
Canales’ projects centre on re-densification of Mexico’s urban centres as an alternative to urban sprawl. The practice has completed a range of projects exploring the benefits of collective living and the value that each building can offer the city, challenging the desire for single-family dwelling, and reframing the concept of informal housing to validate a typology that accounts for 70% of Mexico's buildings.
Fernanda Canales was recognized by The New York Times as one of the ten female figures changing the landscape of leadership in the world, and her practice’s work has been supported by the Graham Foundation and exhibited at The Royal Academy of Arts in London, the ifa-Gallery in Stuttgart and the Venice Biennale. Canales is author of several publications on architecture and housing in Mexico. fernandacanales.com
Vecindad Monte Alban
Mexico City, Mexico
Area: 2,000 s.m. | Status: Completed 2020
Mexico is experiencing a severe housing crisis, simultaneously facing a significant need for more homes and a striking vacancy rate throughout the country. There are nine million households in need of adequate housing and yet, in 2020, there were more than five million abandoned homes. Vecindad Monte Alban seeks to re-intensify the urban core, through building in an already established neighbourhood that has undergone extensive vacancy over the past decade.
Consisting of 24 dwelling units with 6 unique typologies constructed across three levels, the new building is designed around a series of shared patios and multi-use spaces. The project seeks to reinterpret the traditional neighborhood model of "vecindades" – tenements where individual apartments surround a central patio and residents often share amenities such as kitchens and bathrooms. The units can be accessed through a variety of pathways via a sequence of connected patios and terraces. The primary goal of these communal spaces is to recreate a sense of community and promote shared use of the external areas, recreating the feeling of a close-knit neighborhood.
The project offers a reinterpretation of the historical neighborhood model “vecindades” and provides different alternatives to access the units; each time, with circulations that become common patios and terraces. This way, patios and terraces create a sequence of pathways and external spaces that seek to recreate a sense of neighborhood and appropriation of the space.
The project also has allocation for parking in a semi-basement and áreas for multiple-uses towards the street. Both facades, despite being located in very different streets, retain a unifying design and seek to create their own identity within an irregular neighborhood. The serrated roof is meant to provide natural light to the upper level units and to help bring continuity to the project. This way, it demonstrates that the two separate facades are not the only design, but that it encompasses the whole complex; one that manages to open its dwellings in four or even five directions, thanks to its facades towards the sky, along its longer, less visible and more challenging side.
Vecindad Monte Alban seeks to re-intensify the urban core, through building in an already established neighbourhood that has undergone extensive vacancy over the past decade.
The units can be accessed through a variety of pathways via a sequence of connected patios and terraces. The primary goal of these communal spaces is to recreate a sense of community and promote shared use of the external areas, recreating the feeling of a close-knit neighborhood.
The project seeks to reinterpret the traditional neighborhood model of "vecindades" – tenements where individual apartments surround a central patio and residents often share amenities such as kitchens and bathrooms.
Vivienda Portales
Mexico City, Mexico
Area: 400 m2 | Status: Completed 2016
Accommodating twelve families in a single shared building, this project aims to redefine the idea of private domestic space within a communal structure with a focus on finding a balance between privacy and openness. Located in a southern district of Mexico City undergoing transformation, the building design allows for protected outward views from the terraces and balconies. The project addresses the challenge of creating both privacy and a sense of openness by the positioning of each apartment - one side of each unit faces the street or backyard, while the other side opens up to a central courtyard. This design allows the dual-aspect apartments to benefit from natural light and cross ventilation. Within the central courtyard, a staircase is animated by an intricate concrete lattice partition that blurs the line between indoor and outdoor spaces, offering unique perspectives and an interplay of light and shadow. Despite the use of low cost materials, the project provides quality in every detail.
The building comprises four levels including a subterranean parking level with storage areas and service rooms. Each level consists of four apartments, with differing interior ceiling heights and views from balconies off each room. The rooftop features four terraces, each belonging to one of the duplex apartments on the top level. The units range from 70 to 90 square meters and are distributed on two levels with a double height space in the living and dining areas. This generous spatial condition is complemented by large windows that open to a patio, balcony or terrace. By utilizing outdoor common spaces as terraces and living areas, a sense of spatial and visual expansiveness is created.
Located in a southern district of Mexico City undergoing transformation, the building design allows for protected outward views from the terraces and balconies
The project addresses the challenge of creating both privacy and a sense of openness by the positioning of each apartment - one side of each unit faces the street or backyard, while the other side opens up to a central courtyard.


















