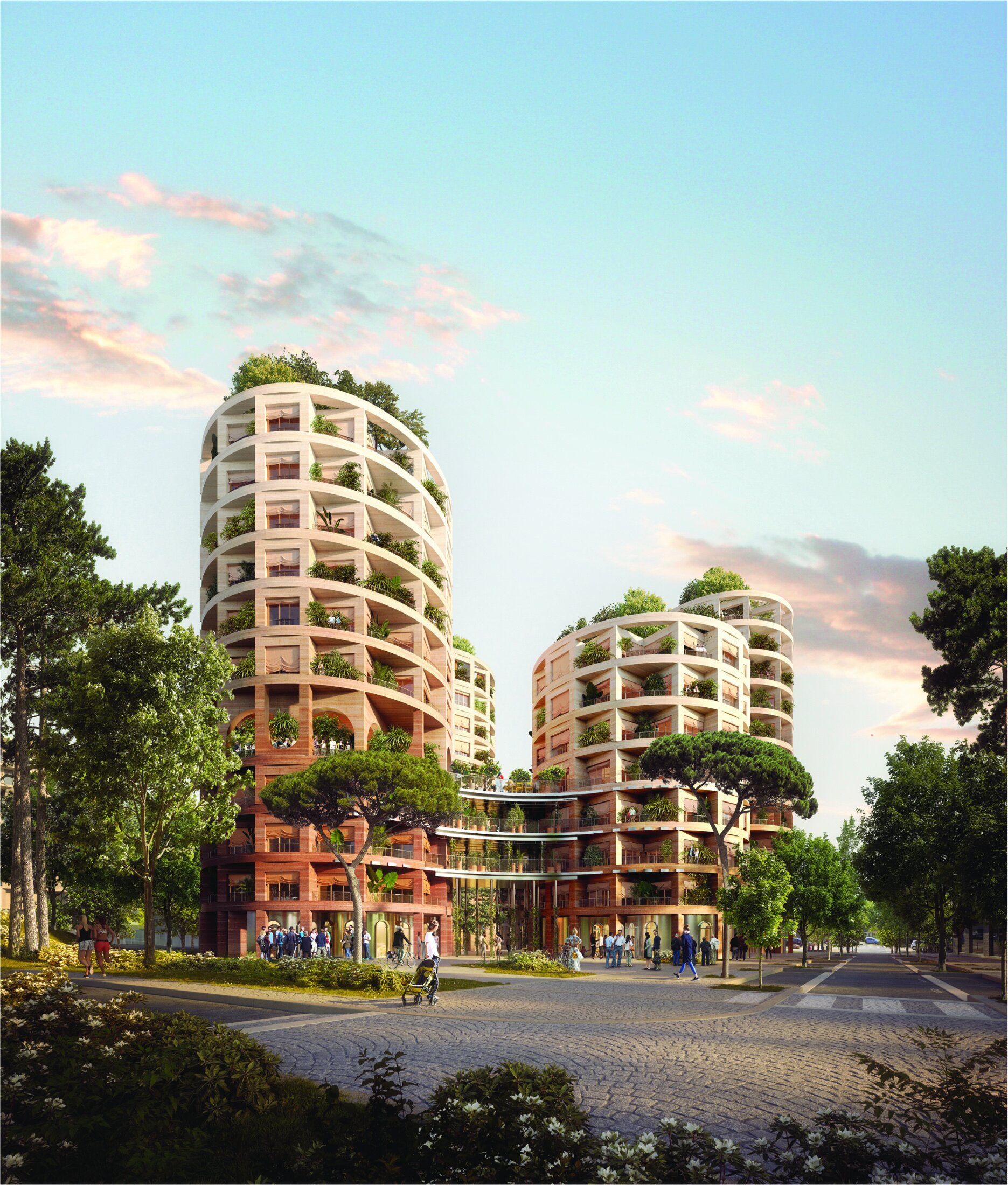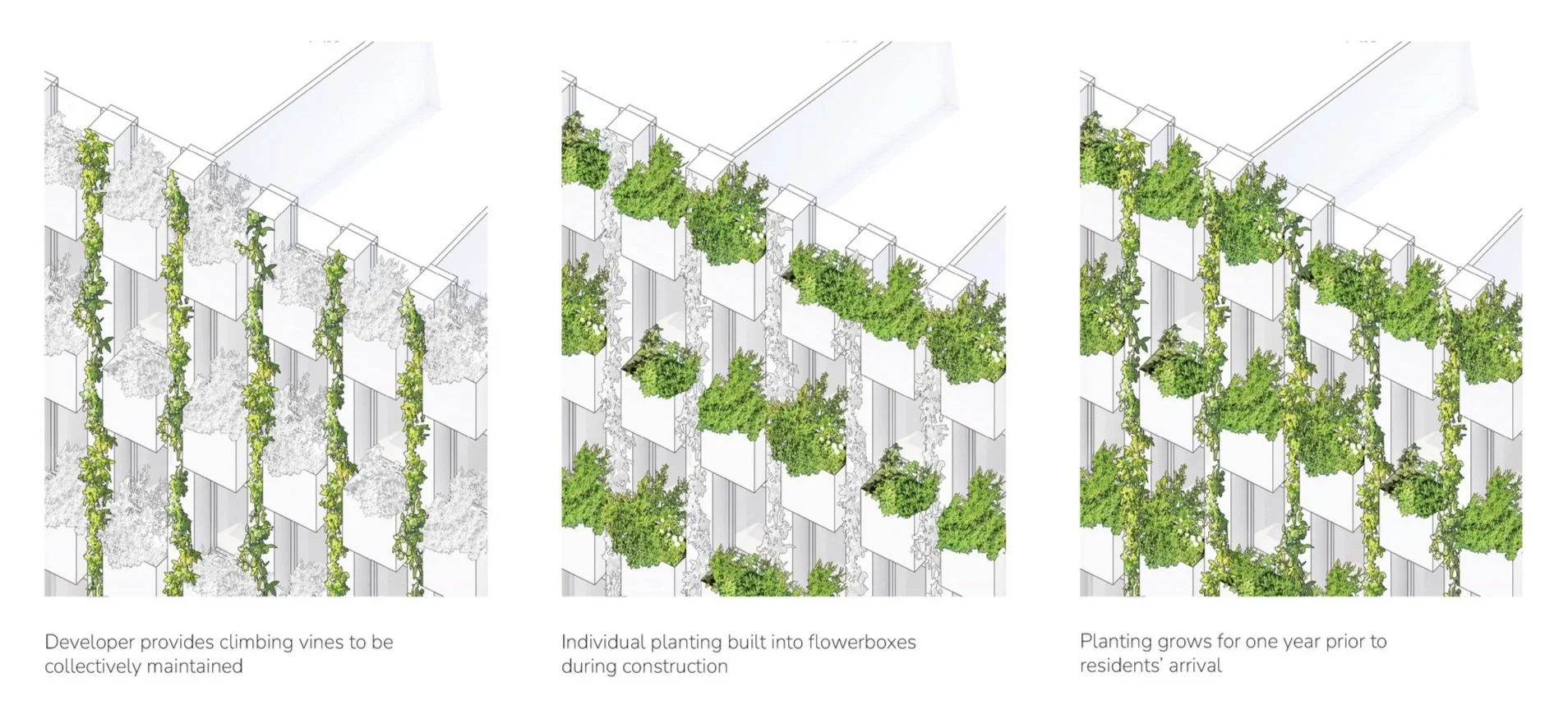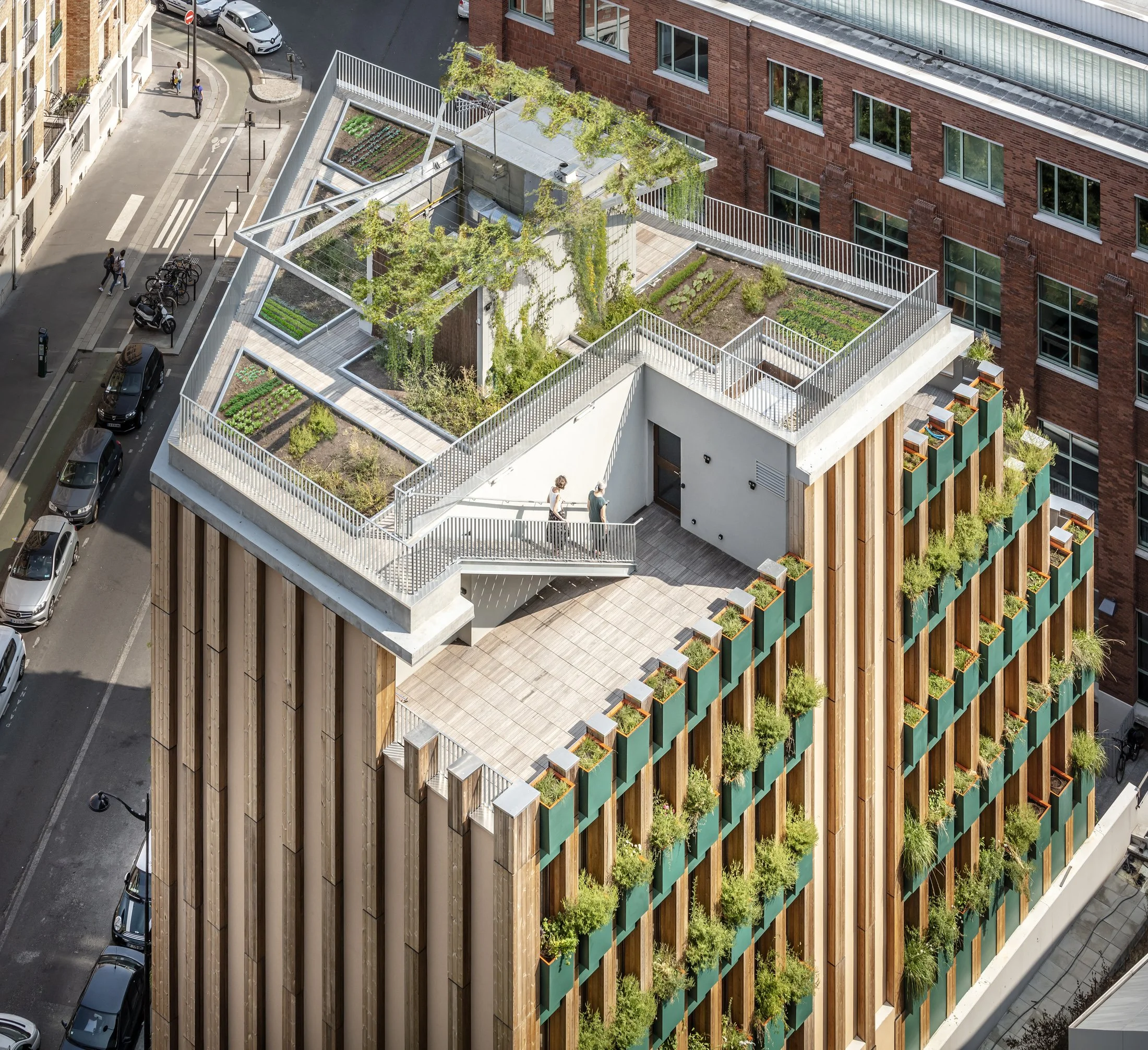MANUELLE GAUTRAND ARCHITECTURE
FRANCE
Manuelle Gautrand Architecture is a Paris-based architecture firm founded by Manuelle Gautrand in 1991. The studio aspires to design innovative and sensitive architecture for people and cities. Avoiding cliched architectural forms, they aim to find the unique DNA of a city and its site, defining a sense of place with a contextual approach and developing projects that bring beauty and poetry to their place. This approach is represented through the firm’s varied portfolio which ranges from mixed-use developments to museums, hotels, housing, sporting complexes, and transportation hubs located both in France and globally. Manuelle Gautrand Architecture has received many awards, including the 2017 European Prize for Architecture awarded by the European Centre for Architecture and the Chicago Athenaeum.
Manuelle Gautrand Architecture designs housing projects at all scales, exploring infill and liveable density in cities. The studio’s new housing models are based on made-to-measure units, focused shared and communal spaces, and integrated greenery or planted landscapes used for urban agriculture. The studio actively engages in the effort against climate change and pollution. The design of each project is considered as an opportunity to develop a tailored approach to sustainable solutions specific to their site and context. This creates a sensitive yet scientific approach to the use of locally sourced, low-carbon materials, while also emphasizing bioclimatic and passive systems for lowered energy consumption. manuelle-gautrand.com
Edison Lite
Paris, France
Area: 2,067 s.m. | Status: Completed 2020
Edison Lite is a 12-storey structure built in an urban neighbourhood, comprising 21 housing units, a daycare, and a medical office. The design proposes an innovative housing model centred on three key principles: involving residents in the design of their homes, dedicating ample space for communal areas, and incorporating landscaping as a fundamental design element. The housing units are customizable and flexible, with future residents serving as co-designers to create a made-to-measure living space. In addition, 20% of the building area was allocated to communal amenities, situated in zones that are typically reserved for high-end residential units, understanding their role in fostering a sense of community and facilitating social interaction. As a fundamental design element of the project, the building's landscaping was commenced during construction to welcome new residents to an "existing" landscape.
The building's facade features 290 large planters, with an average of 14 planters per housing unit, which were already filled with over 6,000 plants before the arrival of the residents. This ensured that the planters were well-established from the early days of the building.
The project proposes a new 'permacultural' lifestyle where each resident takes responsibility for maintaining their own urban gardens, ensuring that their plant material grows to coexist harmoniously with the building. By integrating landscaping into the façade and on the roof, residents have access to green spaces that promote well-being and a connection to the natural world. The large planters allow residents to produce some of their own food, encouraging them to participate in the communal effort to reduce supply chains and create a landscape of edible permaculture closer to home.
The project proposes a new 'permacultural' lifestyle where each resident takes responsibility for maintaining their own urban gardens, ensuring that their plant material grows to coexist harmoniously with the building.
Folie Manuguerra
In collaboration with: Estebe-Cathala Architectes
Montpellier, France
Area: 8,500 s.m. | Status: Under Construction
Folie Manuguerra is a planned development consisting of five towers, varying in height between 8 and 11 stories, located in the historic city of Montpellier situated near the Mediterranean. The project's design philosophy draws on the local history and natural surroundings while prioritizing environmental and social sustainability by incorporating multi-level landscaping, creating ample communal spaces, implementing passive sustainable systems, and repurposing soil excavated on site, while maximizing the use of local materials and construction methods.
At ground level, the towers touch the boundaries of the site, creating a large open space between them imagined as a new public park, with pathways connecting planted landscapes. The open space is porous, allowing for pedestrian access and views to the buildings and between them to the surrounding streets. On the upper levels, the buildings are linked by walkways in distinct clusters, connected by double-height communal spaces that serve as outdoor terraces.
Each of the communal terraces has a different character, featuring large intersecting arches which offer an unexpected and sculptural setting. Shared terrace spaces include communal outdoor kitchens, recreational areas, and common gardens, with panoramic views of the surrounding gardens and neighborhood beyond. Within the double-height spaces, trees planted along the perimeter will provide shade and the feeling of being at grade.
To create an eco-friendly "folie", the project will utilize materials from the site. The creation of parking spaces in the basement will require the excavation of 12,000 cubic metres of soil, which will be used to create rammed earth walls for the buildings. Additionally, the project seeks to develop a new local construction sector and stimulate the local economy by producing the rammed earth elements on site.
At ground level, the towers touch the boundaries of the site, creating a large open space between them imagined as a new public park, with pathways connecting planted landscapes.

Folie Manuguerra is a planned development consisting of five towers, varying in height between 8 and 11 stories, located in the historic city of Montpellier situated near the Mediterranean.

On the upper levels, the buildings are linked by walkways in distinct clusters, connected by double-height communal spaces that serve as outdoor terraces.

Each of the communal terraces has a different character, featuring large intersecting arches which offer an unexpected and sculptural setting.











